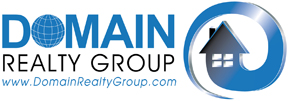
-
4947 Iron Horse Way
MLS#: 220067639 - $830,000
|
Property Description
****STUNNINGLY AMAZING MAPLE RIDGE ESTATES -Builders Former Showcase Model Home - Custom Upgrades/Appointed Features -Luxury Designed 4466 s.f. on 90' OVERSIZED SITE! - Stately Palm Trees w/Mature Landscaping. Pool Has 5 Spillover Fountains Providing Tranquil Sounds of Pure Peaceful Serenity. Pool Cabana w.Bath/Outdoor Shower. This Unique Home Is Located Walking Distance To Ave Maria Town Center.
Granite Counter Tops, S.S. Appliances. Open & Airy Great Room Boasts Ample Natural Lighting & Plenty Of Room To Entertain. Open Concept Kitchen w/Upgraded, Rich Cabinetry & Large Center Island. A Spacious FIRST FLOOR Master Bedroom Suite Includes Office/Study Area. His & Hers Walk-In Closets w/Custom Built Shelving & Wall Safe. Master Bath w.Dual Sinks, Glass Enclosed Walk In Shower, Soaker Tub. Marble Tile Flooring Throughout Most of Lower Level. Ave Maria Community Offers Multiple Parks Including Dog Parks, Run/Bike Trails, Restaurants/Bars, Publix Supermarket. The Club At Maple Ridge Amenities Center includes Resort Style Pool, Pickle Ball Court, Fitness Center, Aerobics Studio, Exercise Park, Exhibition Kitchen/Prty Room, Craft Room, Exquisite Design & Park Like Surroundings.
|
|
Property Features
|
|
Courtesy of Amerivest Realty
 The source of this real property information is the copyrighted and proprietary database compilation of the Southwest Florida MLS organizations Copyright 2017 Southwest Florida MLS organizations. All rights reserved. The accuracy of this information is not warranted or guaranteed. This information should be independently verified if any person intends to engage in a transaction in reliance upon it. |



































