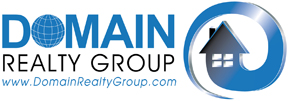
-
5024 Trevi Ave
MLS#: 219074804 - $365,000
|
Property Description
Extended Danby Model w/Spanish Mission exterior. 3424 spacious square feet of highly upgraded living area, 5 bedrooms + OFFICE/den w/double French Doors, 4 full bathrooms + Laundry w/sink. Personal space for every member of the family. Features include over $150K in options: Front Screened Porch Area, Tile on diagonal, wood flooring, upgraded cabinetry/granite throughout, French doors, decorative trim work, Jerusalem Stone patio + sunny rear balcony off Master Bedroom. Kitchen features $2500.00 double oven w/convection. Center Island w/granite double waterfall edge. Central Vacuum. UPGRADED Hurricane IMPACT WINDOWS ON BOTH LEVELS; includes blinds-window treatments. Closets offer DOUBLE SHELVING for extra storage. While this is not a direct lakefront parcel, this Corner Lot is situated on one of the quietest streets in all of Maple Ridge which offers GORGEOUS VIEWS of nearby lakes from the front, rear and upstairs in addition to a view of the Ave Maria Oratory. Walk to Publix, Town Center, Lakes and University from this prime and desirable location. Brand new clubhouse loaded with amenities just opened. Hurry!
|
|
Property Features
|
|
Courtesy of Premiere Plus Realty Co.
 The source of this real property information is the copyrighted and proprietary database compilation of the Southwest Florida MLS organizations Copyright 2017 Southwest Florida MLS organizations. All rights reserved. The accuracy of this information is not warranted or guaranteed. This information should be independently verified if any person intends to engage in a transaction in reliance upon it. |
|
|
































